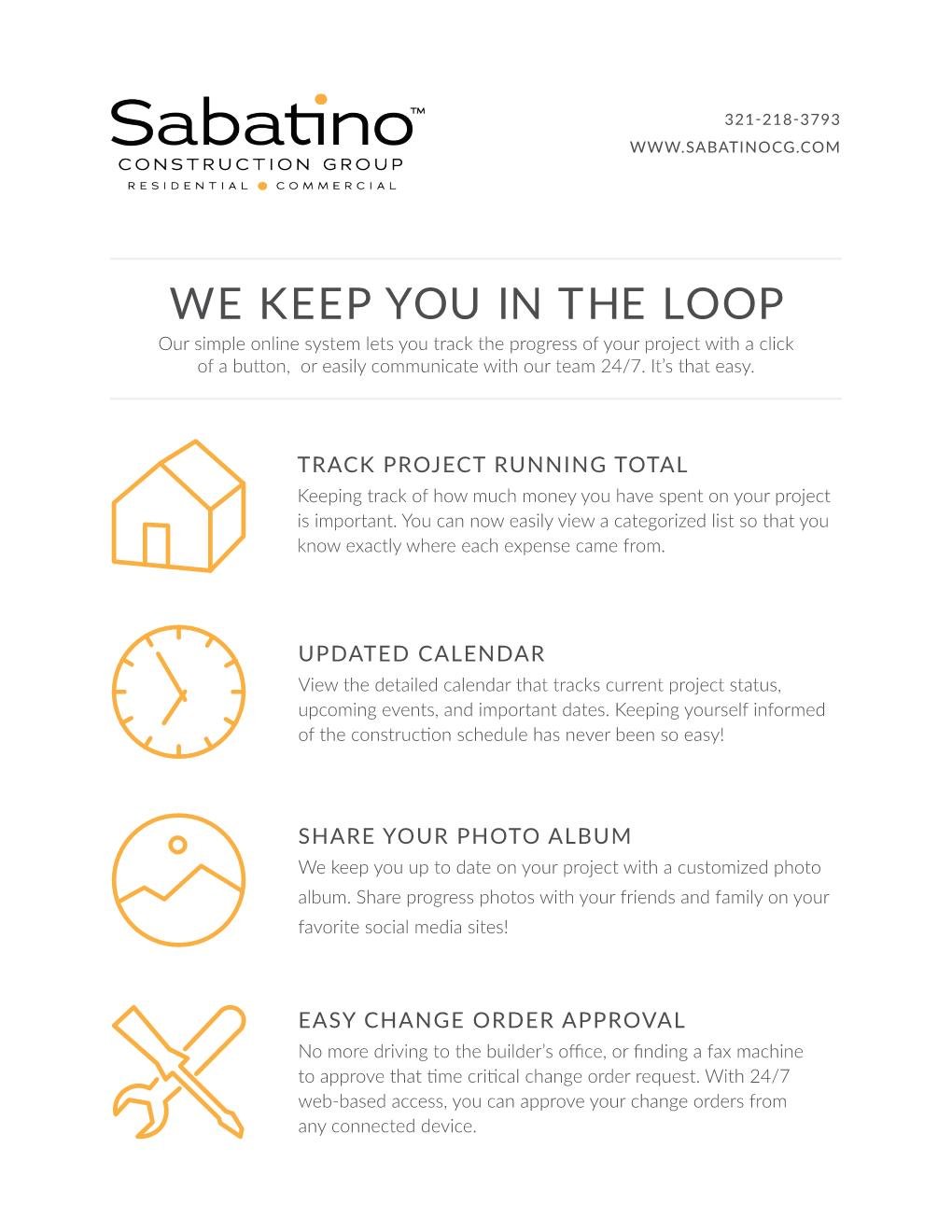Budget-Design-Build Process
Design-Build
Design-Build is the most streamlined & effective way to build your project. All of the design details & material selections made before starting creates less stress on the Owner and contractor also creating the only way to confirm an accurate price prior to starting the work. The idea is to design to your budget.
-
Give us a call or fill out the contact form. We will take down your information regarding your needs, budget and ideas and then schedule a time meet with you in person or via virtual meeting.
-
Our first consultation can be a phone call, in person or as a virtual consultation depending on multiple factors. We will ask questions & go over your wants, needs, budget and any other information you have.
-
After this we will come up with a Budget Estimate which is based on previous jobs and is +/-15% accuracy due to lack of design and detailed scope of work.
-
If you are in agreement with the Budget Estimate range we will need to continue working to refine the design and scope of work, which will then be able to refine the estimate to an accurate detailed cost estimate.
-
Design Agreement; there are different ways we do this depending on the type of project, but this let’s us start the design so that we can put together a more accurate estimate.
Payment Note: The fee runs between 6% and 10% of the Budget Estimate, depending on the complexity of the project. This fee covers our time to explore options, develop plans, elevations and perspective drawings, 2D renderings, signed/sealed drawings, develop a detailed scope of work, including a walk through, a GANTT construction schedule, as well as the cost of the project.
Remodel/Renovation/Tenant Improvements/Buildout
Addition/New Construction
-
Now we can begin working with you on design drawings & material selections in order to come up with an accurate cost estimate for your project.
-
Once design is complete, we can finalize our construction cost estimate with vendor pricing and accurate finishes. If approved we will start the permitting process.
-
Once the permit is approved, we will schedule the project, including our crews and subcontractors, order long lead materials and set a start date.
-
Now our Architect can begin working with you on design drawings & material selections in order to come up with an accurate cost estimate for your project.
-
The architectural design will be coordinated with the structural, mechanical, electrical engineering to make a full design package. This will be reviewed then signed & sealed.
-
We will send the drawings to our truss manufacturer to design and engineer the trusses for the project.
-
Once design is complete, we can finalize our construction cost estimate with vendor pricing and include accurate finishes. If the estimate is approved, we will sign a contract and start the permitting process.
-
Once the permit is approved, we will schedule the project, including our crews and subcontractors, order long lead materials and set a start date.
Online Access
Our simple online system makes it possible to access your project from any computer, tablet, or smartphone.During the project, we will communicate and track everything through our project management software, where you will have your own app with a client portal. You can log in and see everything involved with your project and communicate with us by commenting, messaging, chatting or calling. The portal provides you access to; Construction Drawings, daily progress photos, daily logs, construction schedule, material selections, change orders, invoices etc. in real time.
Construction Process & Communication
Once complete we will provide you with warranty information and product manuals. Time to move in!
Substantial Completion
Punch List
Final Completion
Design-Build










